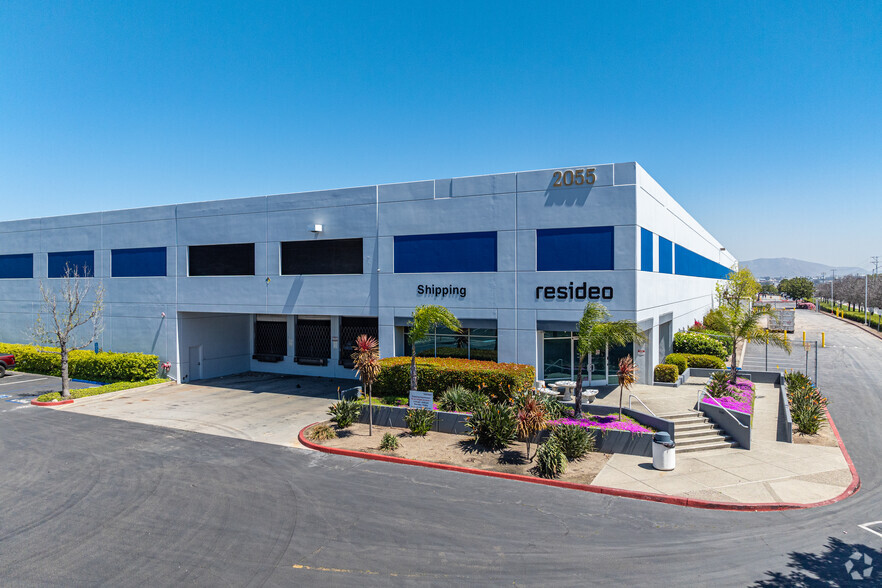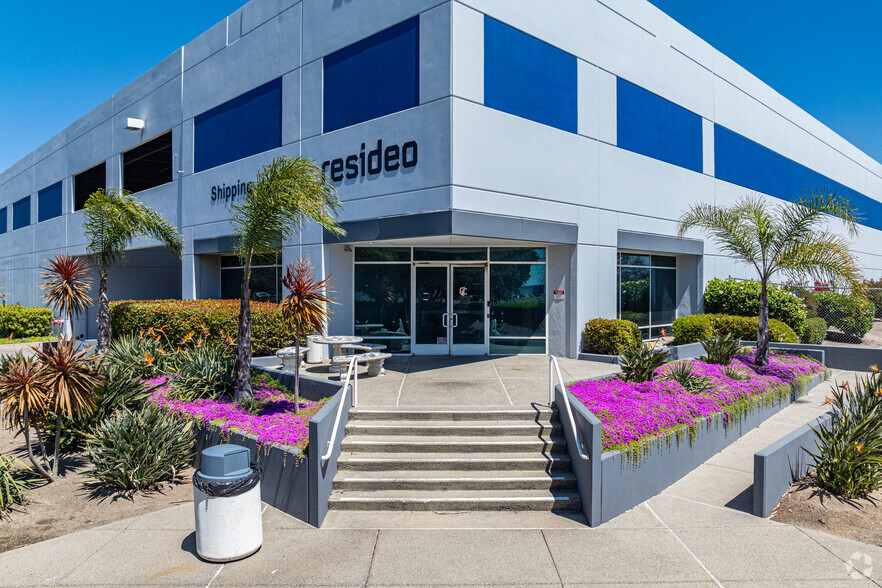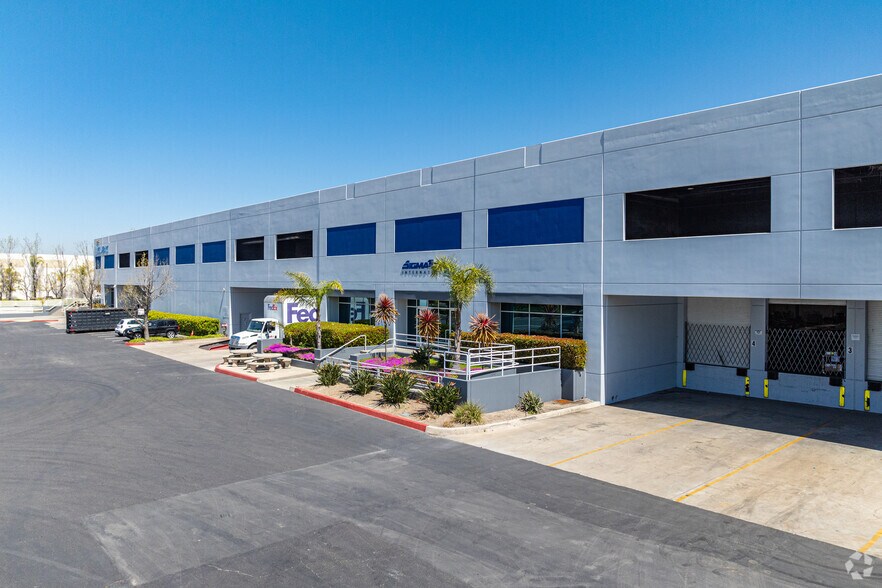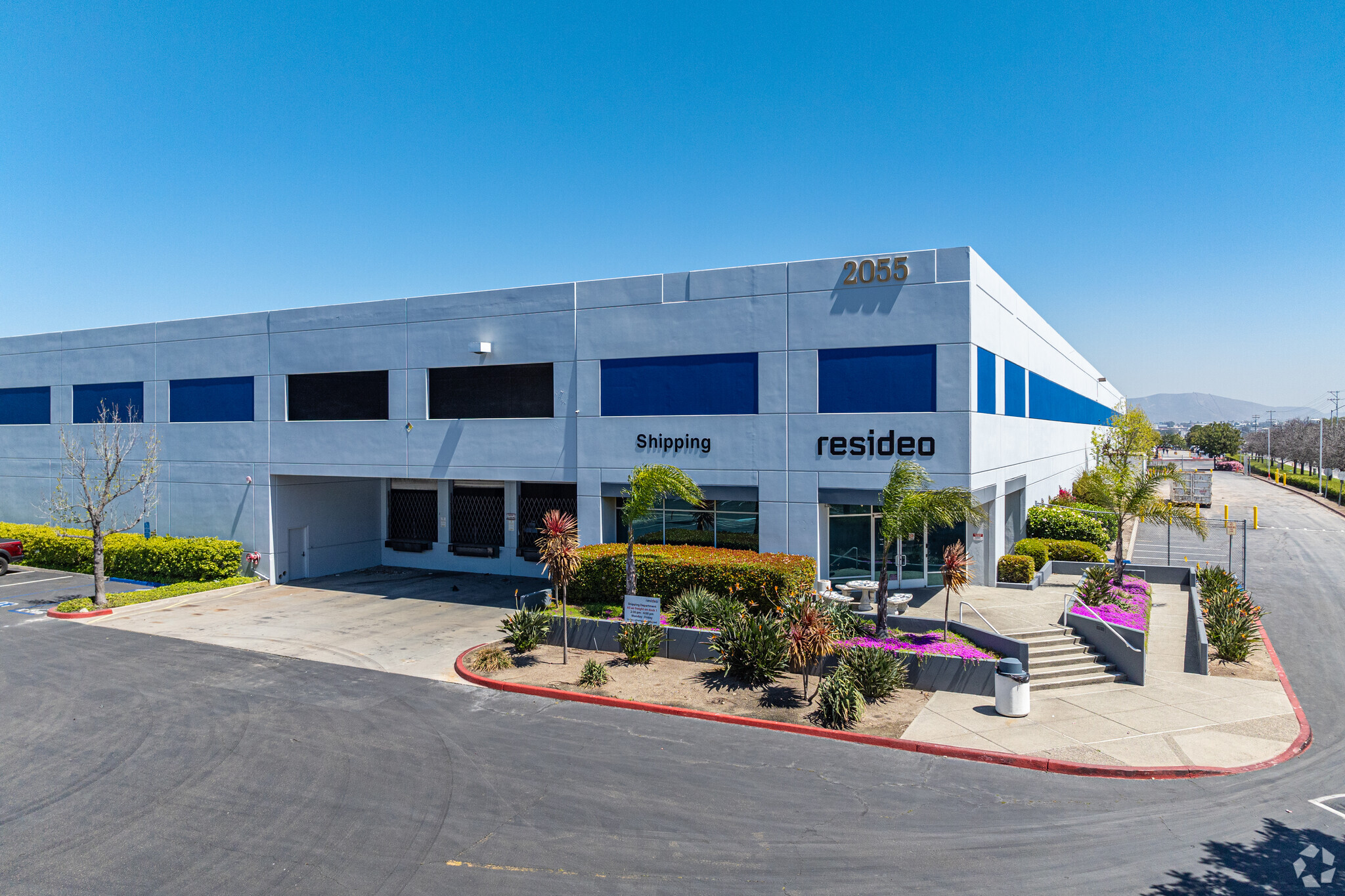thank you

Your email has been sent.

2055 Dublin Dr 38,742 - 136,350 SF of Industrial Space Available in San Diego, CA 92154




HIGHLIGHTS
- Landlord renovations underway
- Single Tenant and Multi-tenant options
- Upgrade to ESFR Sprinklers
- Foreign trade zone
FEATURES
Clear Height
28’
Column Spacing
40’ x 60’
Warehouse Floor
5”
Drive In Bays
1
Exterior Dock Doors
28
Levelers
5
Standard Parking Spaces
426
ALL AVAILABLE SPACES(3)
Display Rental Rate as
- SPACE
- SIZE
- TERM
- RENTAL RATE
- SPACE USE
- CONDITION
- AVAILABLE
- Includes 2,250 SF of dedicated office space
- 6 Loading Docks
- Can be combined with additional space(s) for up to 136,350 SF of adjacent space
- Includes 1,800 SF of dedicated office space
- 6 Loading Docks
- Can be combined with additional space(s) for up to 136,350 SF of adjacent space
- Includes 3,000 SF of dedicated office space
- Can be combined with additional space(s) for up to 136,350 SF of adjacent space
- 1 Drive Bay
- 8 Loading Docks
| Space | Size | Term | Rental Rate | Space Use | Condition | Available |
| 1st Floor - 100-A | 38,742 SF | Negotiable | Upon Request Upon Request Upon Request Upon Request Upon Request Upon Request | Industrial | Partial Build-Out | Now |
| 1st Floor - 100-B | 45,378 SF | Negotiable | Upon Request Upon Request Upon Request Upon Request Upon Request Upon Request | Industrial | Partial Build-Out | Now |
| 1st Floor - 100-C | 52,230 SF | Negotiable | Upon Request Upon Request Upon Request Upon Request Upon Request Upon Request | Industrial | Partial Build-Out | Now |
1st Floor - 100-A
| Size |
| 38,742 SF |
| Term |
| Negotiable |
| Rental Rate |
| Upon Request Upon Request Upon Request Upon Request Upon Request Upon Request |
| Space Use |
| Industrial |
| Condition |
| Partial Build-Out |
| Available |
| Now |
1st Floor - 100-B
| Size |
| 45,378 SF |
| Term |
| Negotiable |
| Rental Rate |
| Upon Request Upon Request Upon Request Upon Request Upon Request Upon Request |
| Space Use |
| Industrial |
| Condition |
| Partial Build-Out |
| Available |
| Now |
1st Floor - 100-C
| Size |
| 52,230 SF |
| Term |
| Negotiable |
| Rental Rate |
| Upon Request Upon Request Upon Request Upon Request Upon Request Upon Request |
| Space Use |
| Industrial |
| Condition |
| Partial Build-Out |
| Available |
| Now |
1st Floor - 100-A
| Size | 38,742 SF |
| Term | Negotiable |
| Rental Rate | Upon Request |
| Space Use | Industrial |
| Condition | Partial Build-Out |
| Available | Now |
- Includes 2,250 SF of dedicated office space
- Can be combined with additional space(s) for up to 136,350 SF of adjacent space
- 6 Loading Docks
1st Floor - 100-B
| Size | 45,378 SF |
| Term | Negotiable |
| Rental Rate | Upon Request |
| Space Use | Industrial |
| Condition | Partial Build-Out |
| Available | Now |
- Includes 1,800 SF of dedicated office space
- Can be combined with additional space(s) for up to 136,350 SF of adjacent space
- 6 Loading Docks
1st Floor - 100-C
| Size | 52,230 SF |
| Term | Negotiable |
| Rental Rate | Upon Request |
| Space Use | Industrial |
| Condition | Partial Build-Out |
| Available | Now |
- Includes 3,000 SF of dedicated office space
- 1 Drive Bay
- Can be combined with additional space(s) for up to 136,350 SF of adjacent space
- 8 Loading Docks
WAREHOUSE FACILITY FACTS
Building Size
205,440 SF
Lot Size
11.65 AC
Year Built
1990
Construction
Reinforced Concrete
Sprinkler System
ESFR
Power Supply
Amps: 8,000 Volts: 277-480 Phase: 3 Wire: 3
Zoning
IP-1-1 - Industrial Park
1 of 5
VIDEOS
MATTERPORT 3D EXTERIOR
MATTERPORT 3D TOUR
PHOTOS
STREET VIEW
STREET
MAP
Presented by

2055 Dublin Dr
Hmm, there seems to have been an error sending your message. Please try again.
Thanks! Your message was sent.




