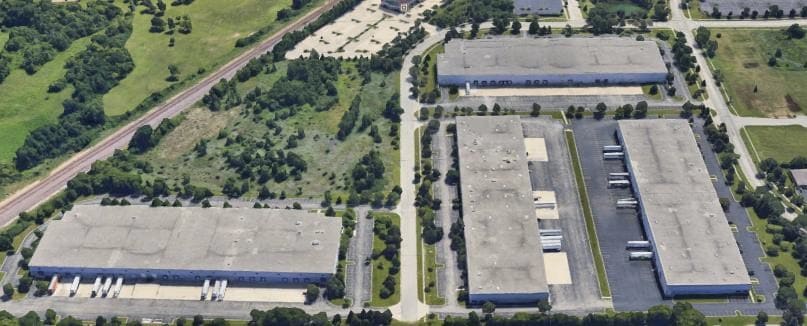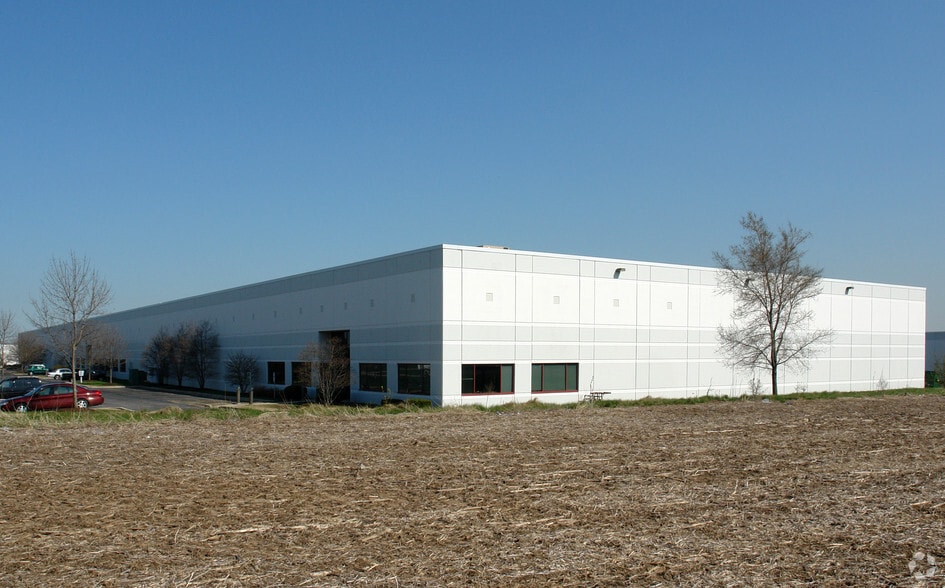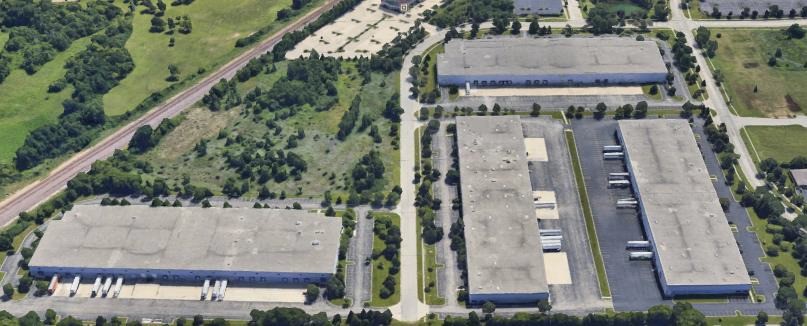thank you

Your email has been sent.

Parkway Industrial Center II 220 Exchange Dr 22,090 - 47,518 SF of Industrial Space Available in Crystal Lake, IL 60014




HIGHLIGHTS
- Institutionally Owned
- Professionally Managed
FEATURES
Clear Height
24’
Column Spacing
40’ x 42’
Drive In Bays
2
Exterior Dock Doors
3
Levelers
3
Standard Parking Spaces
172
ALL AVAILABLE SPACES(2)
Display Rental Rate as
- SPACE
- SIZE
- TERM
- RENTAL RATE
- SPACE USE
- CONDITION
- AVAILABLE
- Lease rate does not include utilities, property expenses or building services
- 1 Drive Bay
- Includes 2,100 SF of dedicated office space
- 2 Loading Docks
- Lease rate does not include utilities, property expenses or building services
- 3 Loading Docks
- Includes 2,500 SF of dedicated office space
| Space | Size | Term | Rental Rate | Space Use | Condition | Available |
| 1st Floor - B | 22,090 SF | Negotiable | Upon Request Upon Request Upon Request Upon Request Upon Request Upon Request | Industrial | - | Now |
| 1st Floor - C | 25,428 SF | Negotiable | Upon Request Upon Request Upon Request Upon Request Upon Request Upon Request | Industrial | - | Now |
1st Floor - B
| Size |
| 22,090 SF |
| Term |
| Negotiable |
| Rental Rate |
| Upon Request Upon Request Upon Request Upon Request Upon Request Upon Request |
| Space Use |
| Industrial |
| Condition |
| - |
| Available |
| Now |
1st Floor - C
| Size |
| 25,428 SF |
| Term |
| Negotiable |
| Rental Rate |
| Upon Request Upon Request Upon Request Upon Request Upon Request Upon Request |
| Space Use |
| Industrial |
| Condition |
| - |
| Available |
| Now |
1st Floor - B
| Size | 22,090 SF |
| Term | Negotiable |
| Rental Rate | Upon Request |
| Space Use | Industrial |
| Condition | - |
| Available | Now |
- Lease rate does not include utilities, property expenses or building services
- Includes 2,100 SF of dedicated office space
- 1 Drive Bay
- 2 Loading Docks
1st Floor - C
| Size | 25,428 SF |
| Term | Negotiable |
| Rental Rate | Upon Request |
| Space Use | Industrial |
| Condition | - |
| Available | Now |
- Lease rate does not include utilities, property expenses or building services
- Includes 2,500 SF of dedicated office space
- 3 Loading Docks
WAREHOUSE FACILITY FACTS
Building Size
115,600 SF
Lot Size
8.07 AC
Year Built
2001
Construction
Reinforced Concrete
Sprinkler System
Wet
Water
City
Sewer
City
Heating
Gas
Gas
Natural
Power Supply
Amps: 400-1,200 Volts: 277-480 Phase: 3
Zoning
M
SELECT TENANTS
- FLOOR
- TENANT NAME
- INDUSTRY
- 1st
- 5G Store
- Information
- 1st
- GKG Fulfillment
- Transportation and Warehousing
- 1st
- Urban Air Adventure Park
- Arts, Entertainment, and Recreation
1 1
1 of 7
VIDEOS
MATTERPORT 3D EXTERIOR
MATTERPORT 3D TOUR
PHOTOS
STREET VIEW
STREET
MAP
1 of 1
Presented by

Parkway Industrial Center II | 220 Exchange Dr
Hmm, there seems to have been an error sending your message. Please try again.
Thanks! Your message was sent.




