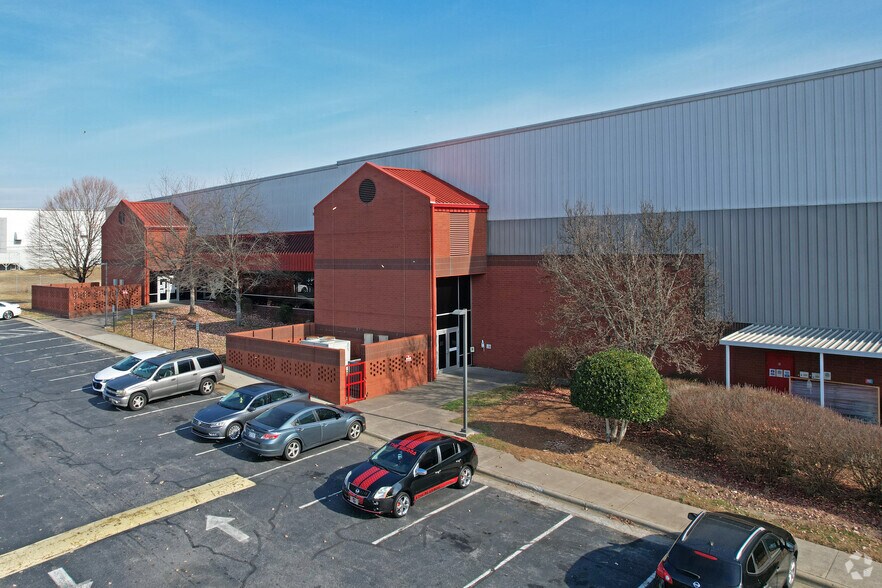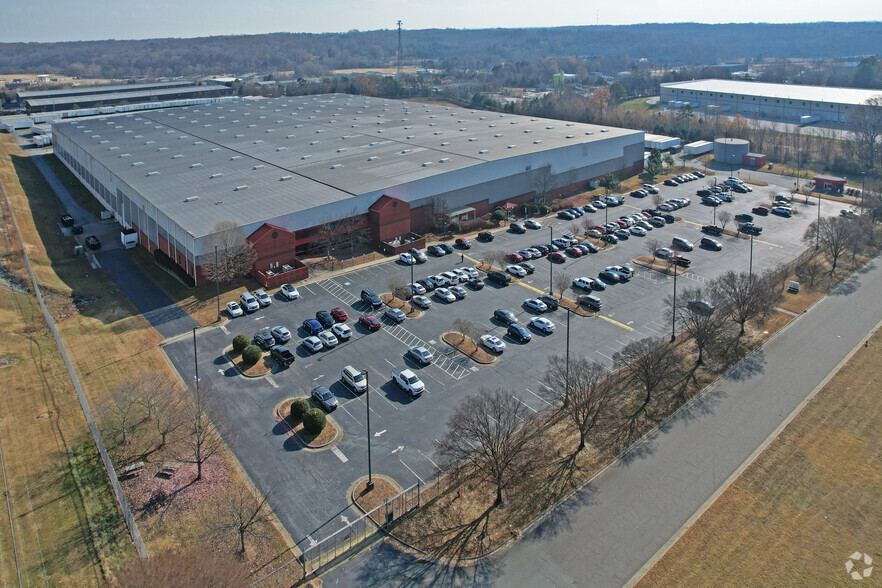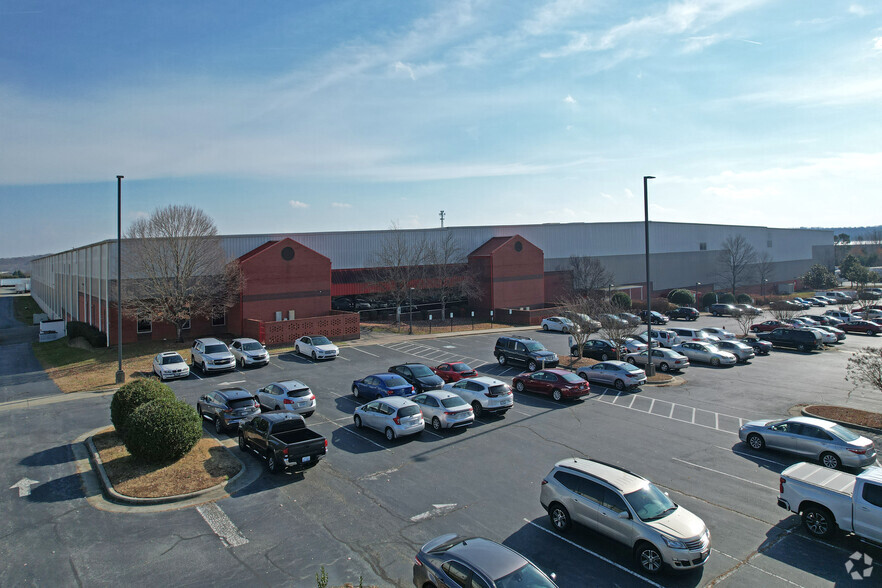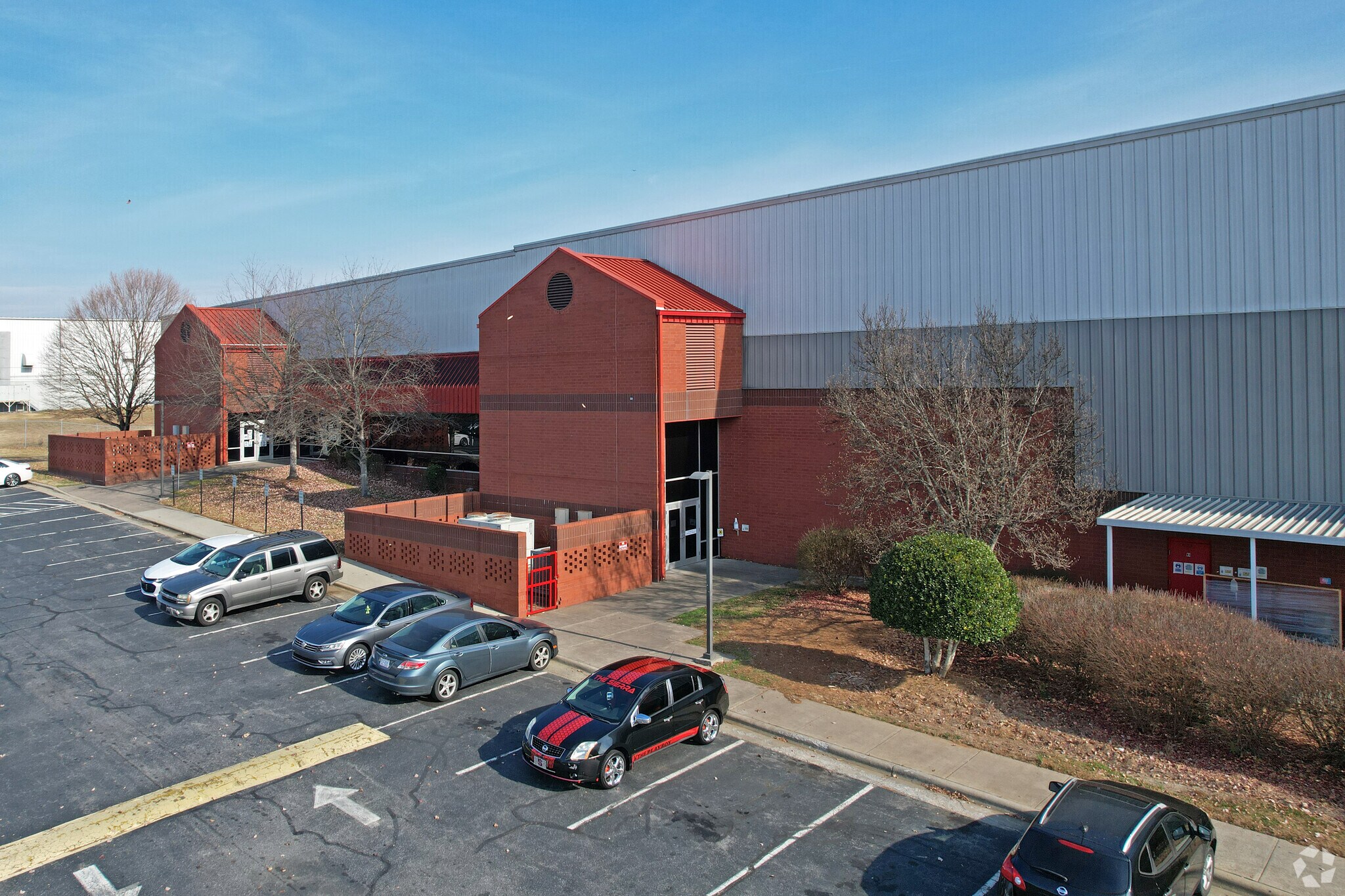thank you

Your email has been sent.

2655 Annapolis Dr 385,000 SF of Industrial Space Available in Winston-Salem, NC 27103




FEATURES
ALL AVAILABLE SPACE(1)
Display Rental Rate as
- SPACE
- SIZE
- TERM
- RENTAL RATE
- SPACE USE
- CONDITION
- AVAILABLE
SIZE & BASIC FEATURES Tax Block / Lot: Forsyth County, NC Tax Block 3930A Lots 002, 001 Year Built: 1996 Building Type: Steel frame, concrete block and metal panels Site Area: 35.42 acres Total SF: 385,000 +/- Dimensions: 723’ x 523’ Column Spacing: 60’ x 65’ Clear Height: 40’ clear Office Area : ~22,000SF finished office (11,000 sf per floor) | 2,400SF shipping Parking: 350 parking spaces Zoning: GI- General Industrial Roof: 22 gauge 9/16 galvanized form deck LOADING Dock Doors: 41- 9’ x 10’ dock height doors Dock Levelers: 41 docks/doors with 6’ mechanical levers (+2 for compacting) Dock Apron: 60’ concrete apron Ground Level Doors: 1 - 12’ x 22’ drive-in door, 1- 12’ x 14’ drive in door Other Dock Equip: Trailer locks on all dock doors FIRE, ELECTRICAL, LIGHTING, Water Sprinkler System: 100% Wet System .45/2,000 density, In-rack system supplies racking. Upper office includes a dry riser system Warehouse Heating: 2 Powermatic ARU heating units Warehouse Lighting: High bay LED’s w/ LED Emergency and motion sensors throughout Electrical: Single and 3 phase with up-to 1200 amp service and multiple branch panels Power: Duke Power Gas: Piedmont Natural Gas Water / Sewer: City of W-S OTHER • Expansion potential • Large graveled yard for trailer storage (estimated at +/- 200 trailer spaces) • Current configuration supports narrow aisle racking over 30’
- Includes 22,000 SF of dedicated office space
- Strategic Location
- Ample Parking Available
| Space | Size | Term | Rental Rate | Space Use | Condition | Available |
| 1st Floor | 385,000 SF | Negotiable | Upon Request Upon Request Upon Request Upon Request Upon Request Upon Request | Industrial | Full Build-Out | Now |
1st Floor
| Size |
| 385,000 SF |
| Term |
| Negotiable |
| Rental Rate |
| Upon Request Upon Request Upon Request Upon Request Upon Request Upon Request |
| Space Use |
| Industrial |
| Condition |
| Full Build-Out |
| Available |
| Now |
1st Floor
| Size | 385,000 SF |
| Term | Negotiable |
| Rental Rate | Upon Request |
| Space Use | Industrial |
| Condition | Full Build-Out |
| Available | Now |
SIZE & BASIC FEATURES Tax Block / Lot: Forsyth County, NC Tax Block 3930A Lots 002, 001 Year Built: 1996 Building Type: Steel frame, concrete block and metal panels Site Area: 35.42 acres Total SF: 385,000 +/- Dimensions: 723’ x 523’ Column Spacing: 60’ x 65’ Clear Height: 40’ clear Office Area : ~22,000SF finished office (11,000 sf per floor) | 2,400SF shipping Parking: 350 parking spaces Zoning: GI- General Industrial Roof: 22 gauge 9/16 galvanized form deck LOADING Dock Doors: 41- 9’ x 10’ dock height doors Dock Levelers: 41 docks/doors with 6’ mechanical levers (+2 for compacting) Dock Apron: 60’ concrete apron Ground Level Doors: 1 - 12’ x 22’ drive-in door, 1- 12’ x 14’ drive in door Other Dock Equip: Trailer locks on all dock doors FIRE, ELECTRICAL, LIGHTING, Water Sprinkler System: 100% Wet System .45/2,000 density, In-rack system supplies racking. Upper office includes a dry riser system Warehouse Heating: 2 Powermatic ARU heating units Warehouse Lighting: High bay LED’s w/ LED Emergency and motion sensors throughout Electrical: Single and 3 phase with up-to 1200 amp service and multiple branch panels Power: Duke Power Gas: Piedmont Natural Gas Water / Sewer: City of W-S OTHER • Expansion potential • Large graveled yard for trailer storage (estimated at +/- 200 trailer spaces) • Current configuration supports narrow aisle racking over 30’
- Includes 22,000 SF of dedicated office space
- Ample Parking Available
- Strategic Location
PROPERTY OVERVIEW
SIZE & BASIC FEATURES Tax Block / Lot: Forsyth County, NC Tax Block 3930A Lots 002, 001 Year Built: 1996 Building Type: Steel frame, concrete block and metal panels Site Area: 35.42 acres Total SF: 385,000 +/- Dimensions: 723’ x 523’ Column Spacing: 60’ x 65’ Clear Height: 40’ clear Office Area : ~22,000SF finished office (11,000 sf per floor) | 2,400SF shipping Parking: 350 parking spaces Zoning: GI- General Industrial Roof: 22 gauge 9/16 galvanized form deck LOADING Dock Doors: 41- 9’ x 10’ dock height doors Dock Levelers: 41 docks/doors with 6’ mechanical levers (+2 for compacting) Dock Apron: 60’ concrete apron Ground Level Doors: 1 - 12’ x 22’ drive-in door, 1- 12’ x 14’ drive in door Other Dock Equip: Trailer locks on all dock doors FIRE, ELECTRICAL, LIGHTING, Water Sprinkler System: 100% Wet System .45/2,000 density, In-rack system supplies racking. Upper office includes a dry riser system Warehouse Heating: 2 Powermatic ARU heating units Warehouse Lighting: High bay LED’s w/ LED Emergency and motion sensors throughout Electrical: Single and 3 phase with up-to 1200 amp service and multiple branch panels Power: Duke Power Gas: Piedmont Natural Gas Water / Sewer: City of W-S OTHER • Expansion potential • Large graveled yard for trailer storage (estimated at +/- 200 trailer spaces) • Current configuration supports narrow aisle racking over 30’
DISTRIBUTION FACILITY FACTS
Presented by

2655 Annapolis Dr
Hmm, there seems to have been an error sending your message. Please try again.
Thanks! Your message was sent.






