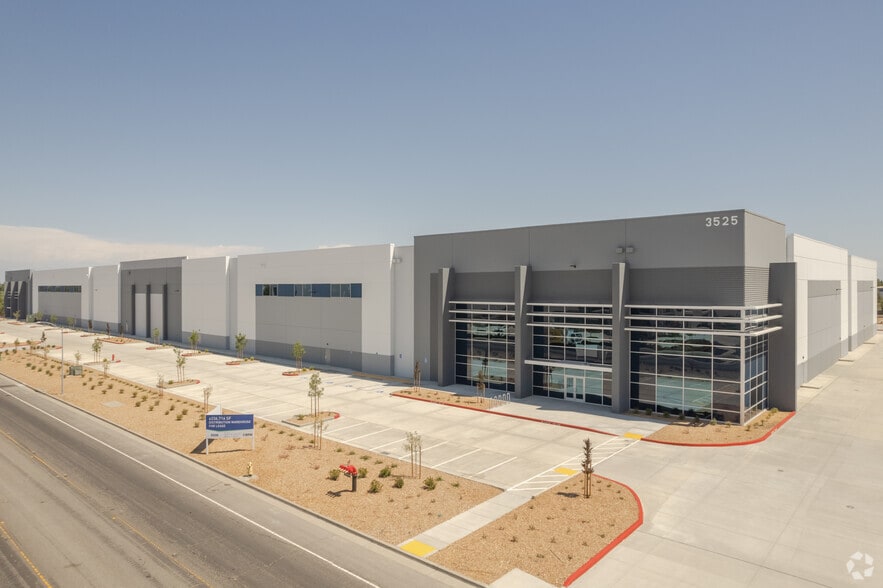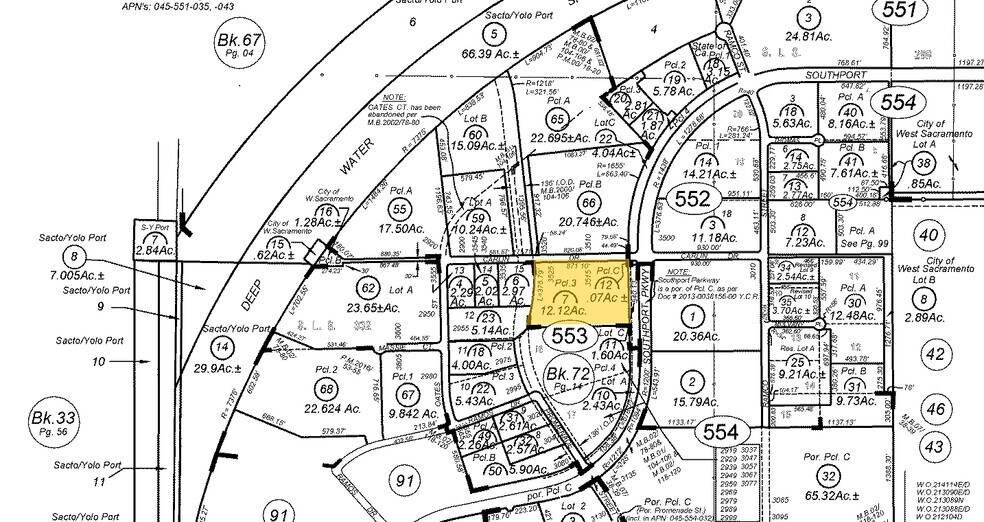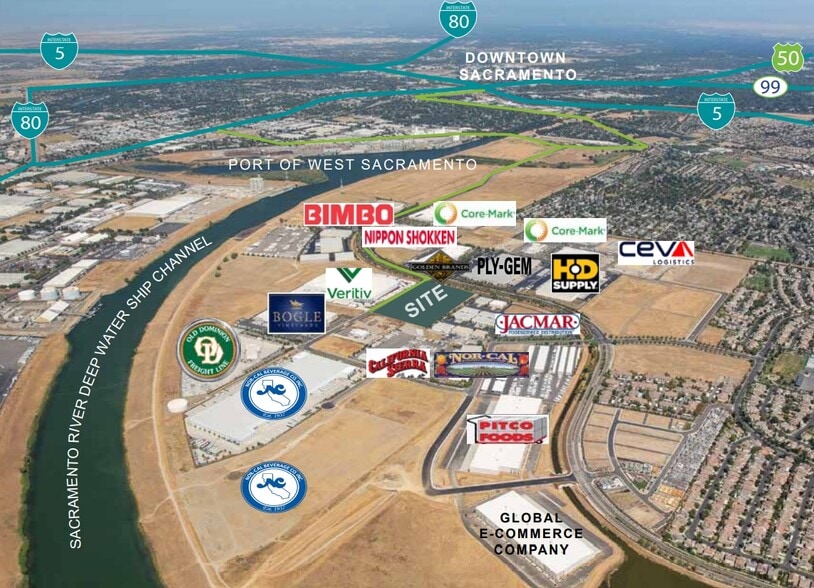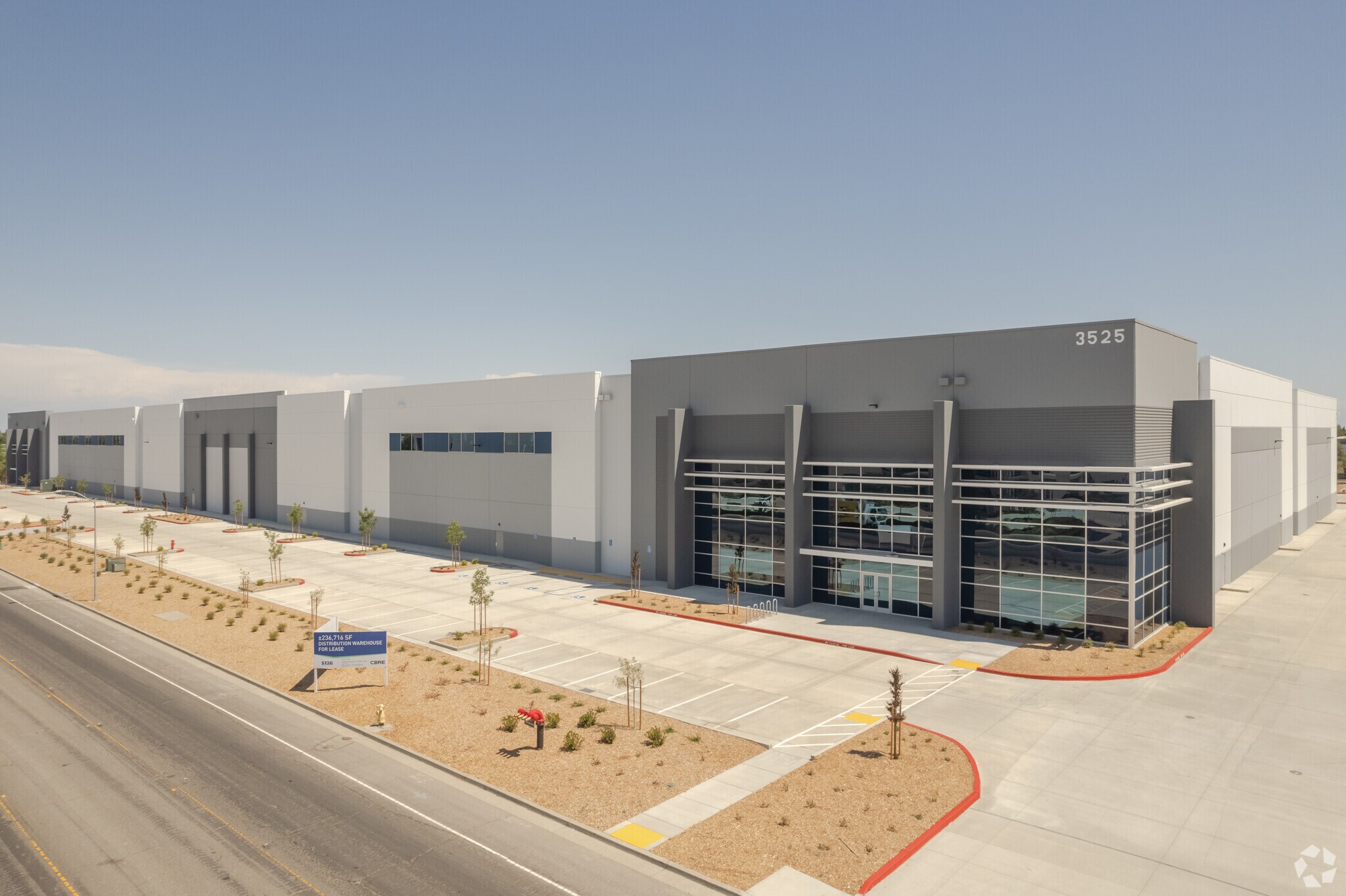thank you

Your email has been sent.

3525 Carlin Dr 236,716 SF of Industrial Space Available in West Sacramento, CA 95691




FEATURES
Clear Height
40’
Column Spacing
50’ x 56’
Exterior Dock Doors
46
Standard Parking Spaces
140
ALL AVAILABLE SPACE(1)
Display Rental Rate as
- SPACE
- SIZE
- TERM
- RENTAL RATE
- SPACE USE
- CONDITION
- AVAILABLE
Attractive storefronts and curb appeal!
- 46 Loading Docks
- ±3,000 amps of 480 volt power
- Column spacing 50’X56’ typical; 60’ loading bay
- ±140 passenger vehicle parking stalls
| Space | Size | Term | Rental Rate | Space Use | Condition | Available |
| 1st Floor | 236,716 SF | Negotiable | Upon Request Upon Request Upon Request Upon Request Upon Request Upon Request | Industrial | Full Build-Out | February 01, 2026 |
1st Floor
| Size |
| 236,716 SF |
| Term |
| Negotiable |
| Rental Rate |
| Upon Request Upon Request Upon Request Upon Request Upon Request Upon Request |
| Space Use |
| Industrial |
| Condition |
| Full Build-Out |
| Available |
| February 01, 2026 |
1 of 1
VIDEOS
MATTERPORT 3D EXTERIOR
MATTERPORT 3D TOUR
PHOTOS
STREET VIEW
STREET
MAP
1st Floor
| Size | 236,716 SF |
| Term | Negotiable |
| Rental Rate | Upon Request |
| Space Use | Industrial |
| Condition | Full Build-Out |
| Available | February 01, 2026 |
Attractive storefronts and curb appeal!
- 46 Loading Docks
- Column spacing 50’X56’ typical; 60’ loading bay
- ±3,000 amps of 480 volt power
- ±140 passenger vehicle parking stalls
DISTRIBUTION FACILITY FACTS
Building Size
236,716 SF
Lot Size
12.12 AC
Year Built
2022
Sprinkler System
ESFR
Power Supply
Amps: 3,000 Volts: 480
Zoning
M2 - Heavy Industrial
SELECT TENANTS
- FLOOR
- TENANT NAME
- INDUSTRY
- 1st
- Hydra Warehousing
- Transportation and Warehousing
1 of 10
VIDEOS
MATTERPORT 3D EXTERIOR
MATTERPORT 3D TOUR
PHOTOS
STREET VIEW
STREET
MAP
Presented by

3525 Carlin Dr
Hmm, there seems to have been an error sending your message. Please try again.
Thanks! Your message was sent.






