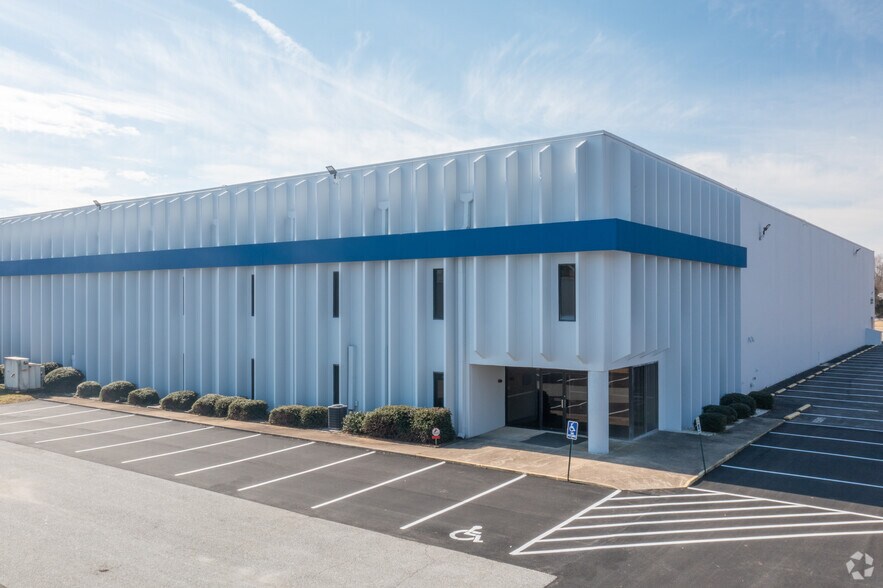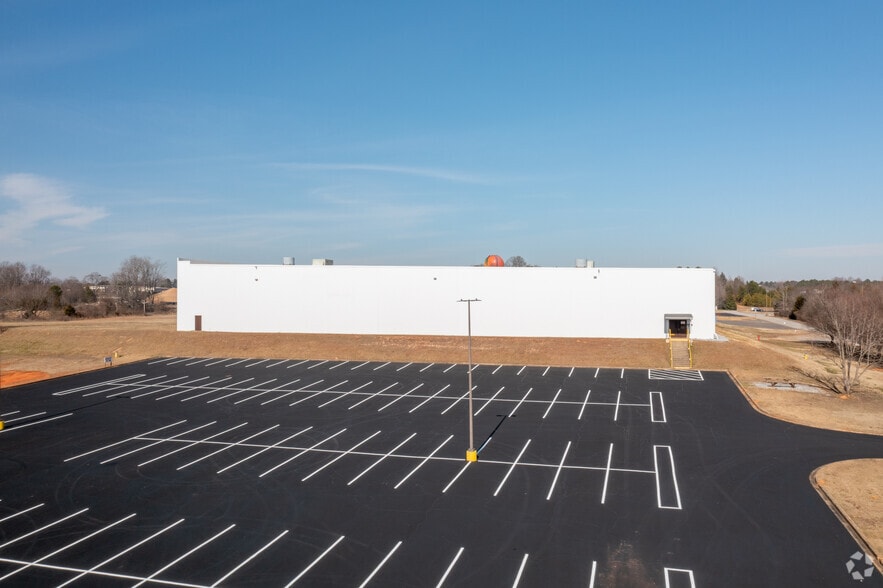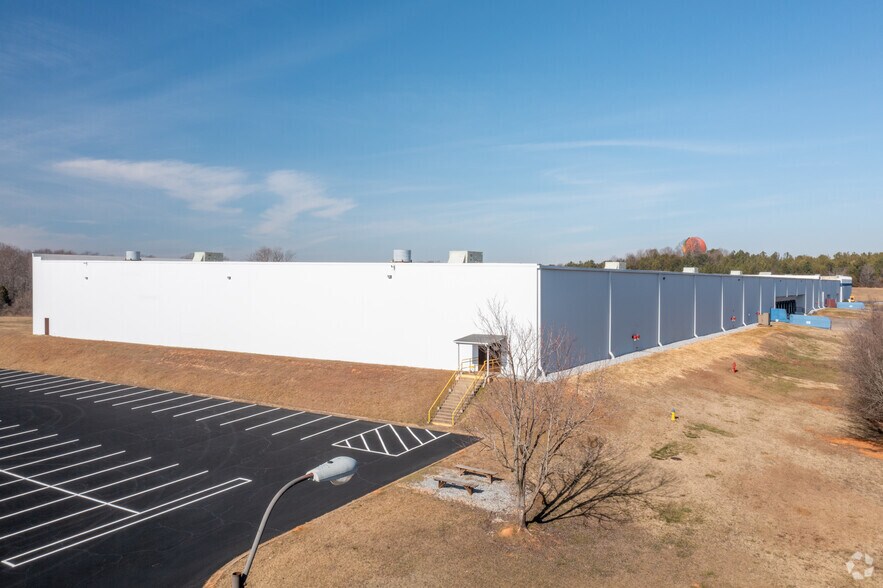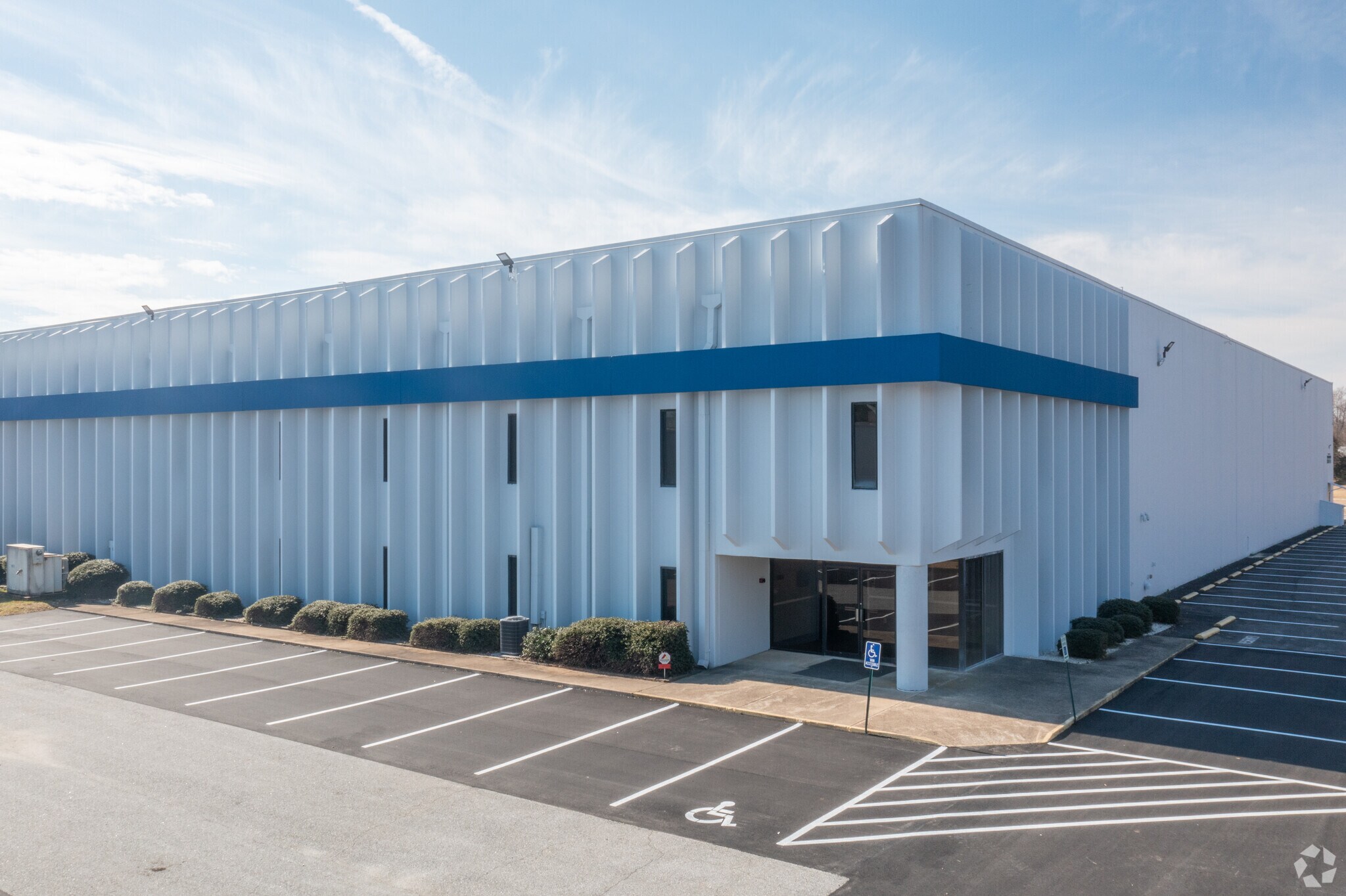thank you

Your email has been sent.

50 Peachview Blvd 80,000 - 228,503 SF of Industrial Space Available in Gaffney, SC 29341




HIGHLIGHTS
- Expandable
- Cherokee County Incentives
- Interstate Frontage
- Competitive OPEX
FEATURES
Clear Height
25’
Column Spacing
48’ x 48’
Drive In Bays
2
Exterior Dock Doors
16
Standard Parking Spaces
230
ALL AVAILABLE SPACE(1)
Display Rental Rate as
- SPACE
- SIZE
- TERM
- RENTAL RATE
- SPACE USE
- CONDITION
- AVAILABLE
- Includes 4,930 SF of dedicated office space
- Space is in Excellent Condition
| Space | Size | Term | Rental Rate | Space Use | Condition | Available |
| 1st Floor | 80,000-228,503 SF | Negotiable | Upon Request Upon Request Upon Request Upon Request Upon Request Upon Request | Industrial | Full Build-Out | 30 Days |
1st Floor
| Size |
| 80,000-228,503 SF |
| Term |
| Negotiable |
| Rental Rate |
| Upon Request Upon Request Upon Request Upon Request Upon Request Upon Request |
| Space Use |
| Industrial |
| Condition |
| Full Build-Out |
| Available |
| 30 Days |
1st Floor
| Size | 80,000-228,503 SF |
| Term | Negotiable |
| Rental Rate | Upon Request |
| Space Use | Industrial |
| Condition | Full Build-Out |
| Available | 30 Days |
- Includes 4,930 SF of dedicated office space
- Space is in Excellent Condition
PROPERTY OVERVIEW
Building Size: ±228,503 SF Main Office: ±4,930 SF Warehouse Office: ±1,177 SF Clear Height: 25’ - 28’ Dock Doors 16 Dock High Doors with Pit Levers & Seals Drive-Ins: 2 Ground Level Doors Lighting: LED Auto Parks: ±230 Free Surface Spaces HVAC: 100% Conditioned Fire Protection: Wet Pipe System Electrical: Original:1,600 Amps,480Y/277,3 phase,4 wire Expansion:3,000 Amps,480Y/277,3 phase,4 wire Column Spacing: 48’ x 48’ Lease | Sale Price: Call Broker for Pricing
DISTRIBUTION FACILITY FACTS
Building Size
228,503 SF
Lot Size
34.11 AC
Year Built
2000
Construction
Reinforced Concrete
Power Supply
Amps: 1,600-3,000
Zoning
ID - Industrial
1 1
1 of 10
VIDEOS
MATTERPORT 3D EXTERIOR
MATTERPORT 3D TOUR
PHOTOS
STREET VIEW
STREET
MAP
1 of 1
Presented by

50 Peachview Blvd
Hmm, there seems to have been an error sending your message. Please try again.
Thanks! Your message was sent.




